Gran Flora Auction Holambra, Brazil
In early December 2012, Breddels Architects received an email from Brazil. They were asked if they were interested in a project, similar to the wholesale center of Plantion in Ede, which had been operational for almost three years at that time. Less than two weeks later, the week before Christmas, they were on-site, analyzing the task, the current situation, and the possibilities.
The still-new Holambra auction (2009) was already nearly 90,000 m² in size, well-designed, and rapidly growing. There was a need for a wholesale center (Cash & Carry) as a complement to the auction to strengthen its position as a marketplace. Currently, only products from cooperative members were being auctioned, and to become a "one-stop shopping marketplace," the range needed to be expanded with many more products from elsewhere, including flowers, plants, and hardware (accessories).
They explored three variant locations and developed a concept that they presented to the board after three days. The concept could be implemented in two or three phases with flexibility to accommodate future experiences. They utilized the natural terrain contouring by placing parking and loading under the center. Significant advantages of this approach included relatively cool and dry loading areas, short walking distances without cars needing to be in the center itself, and buyers entering the heart of the center.
Other essential design aspects included integrating outdoor plants (Ornamental Plants) into the building with a movable double roof for both shade and rain protection. To maintain uniformity among these building parts, they designed a special facade initially with a natural bamboo appearance.
Further research revealed that this facade would look poor within two years due to intense sun exposure. Therefore, they designed steel wing profiles in 7-tones colors with occasional corporate orange accents. These accents were irregularly spaced to create a lively and dynamic appearance.
In January 2013, they received the joyful news that their concept was embraced, and they could begin detailed planning.
In February 2013, they traveled again to Brazil to present the design. A month later, they returned, this time with their technical project leader, to investigate local construction techniques to further develop the design. For example, they explored a framework for double T-beams where they were not available or too expensive.
During this time, they met their amiable Brazilian colleague architect, José Antonio Torezan, who would handle the permit process and daily construction supervision. Two more follow-up visits were made for coordination and implementation of user requirements.
Construction began in June 2013, and on July 16, 2014, the new wholesale center was ceremonially opened.

View
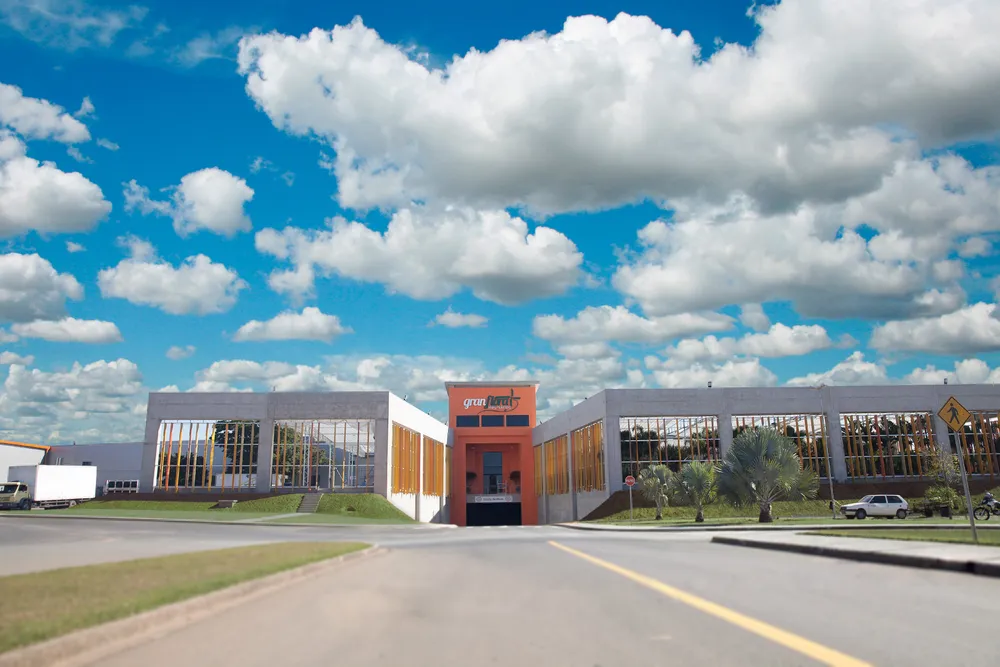
View
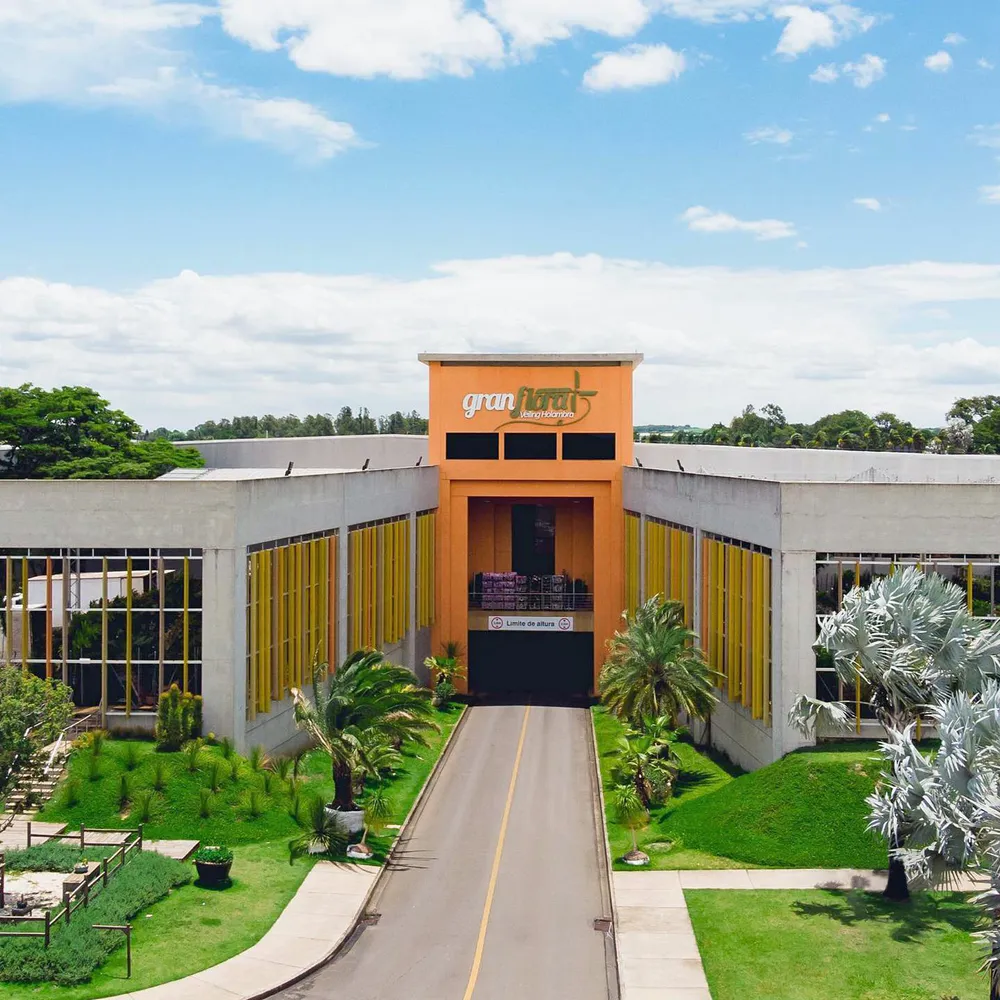
View
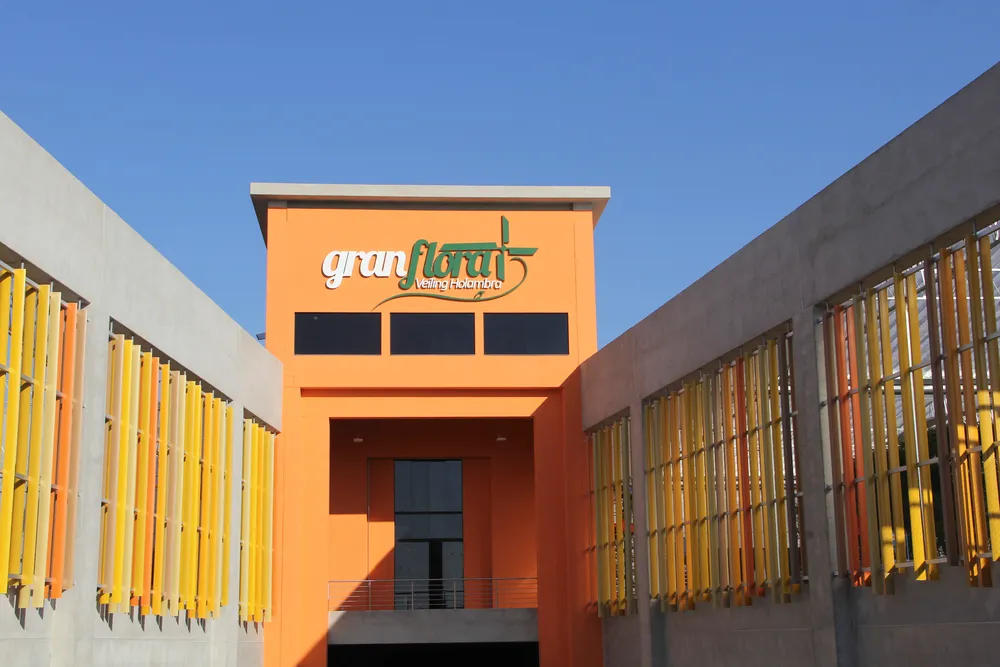
View
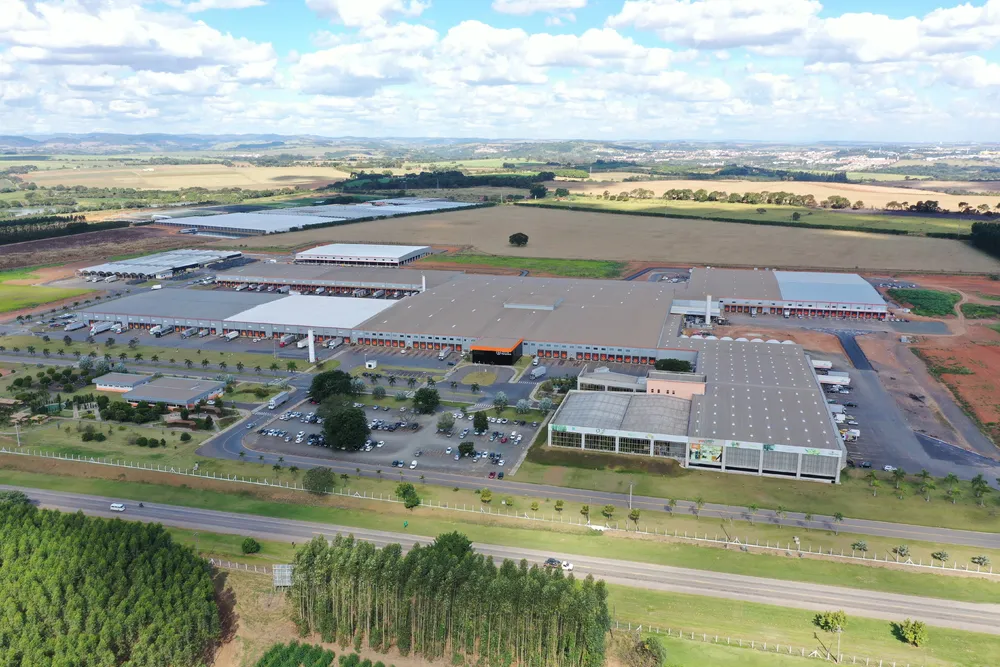
View
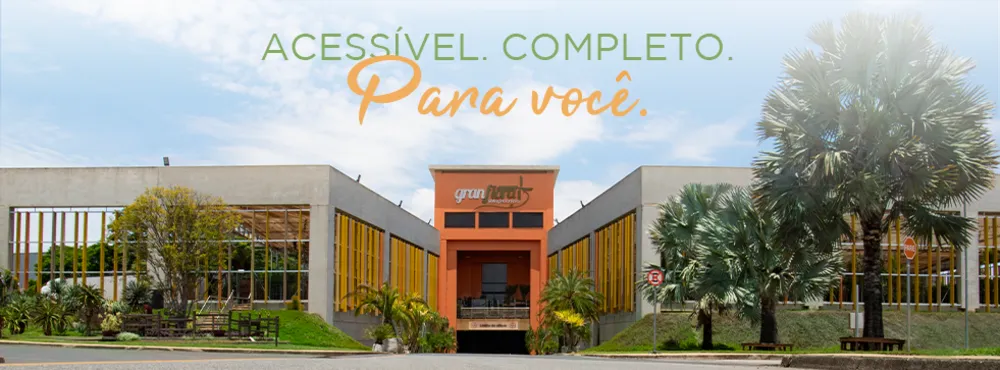
View
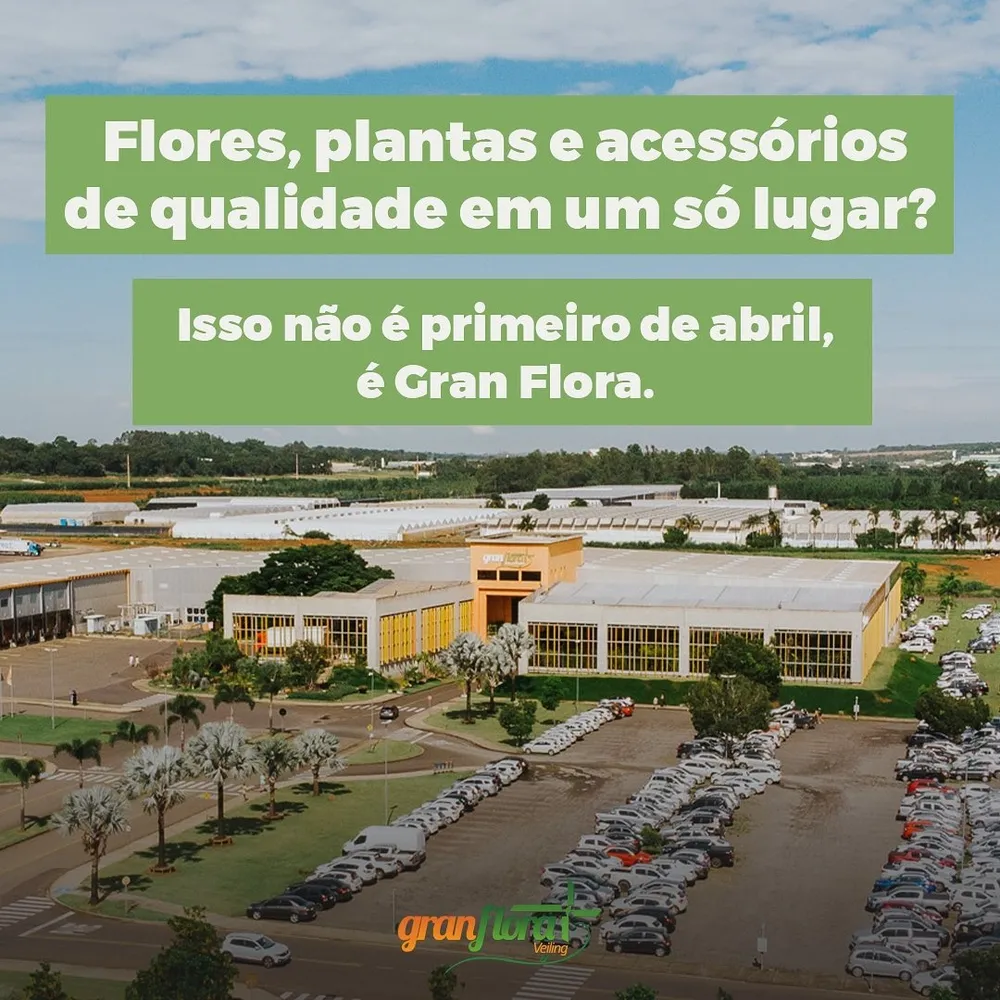
View
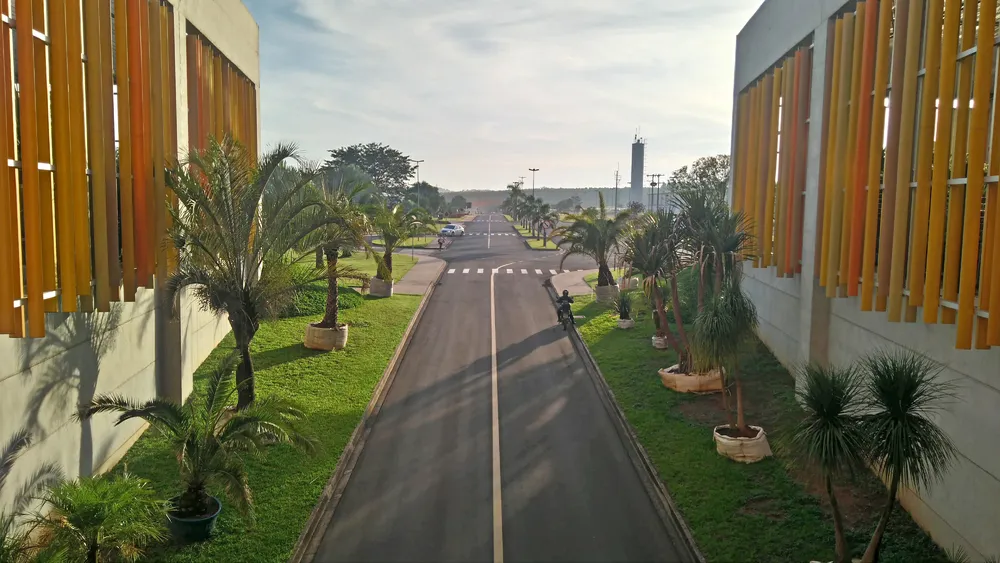
View

View
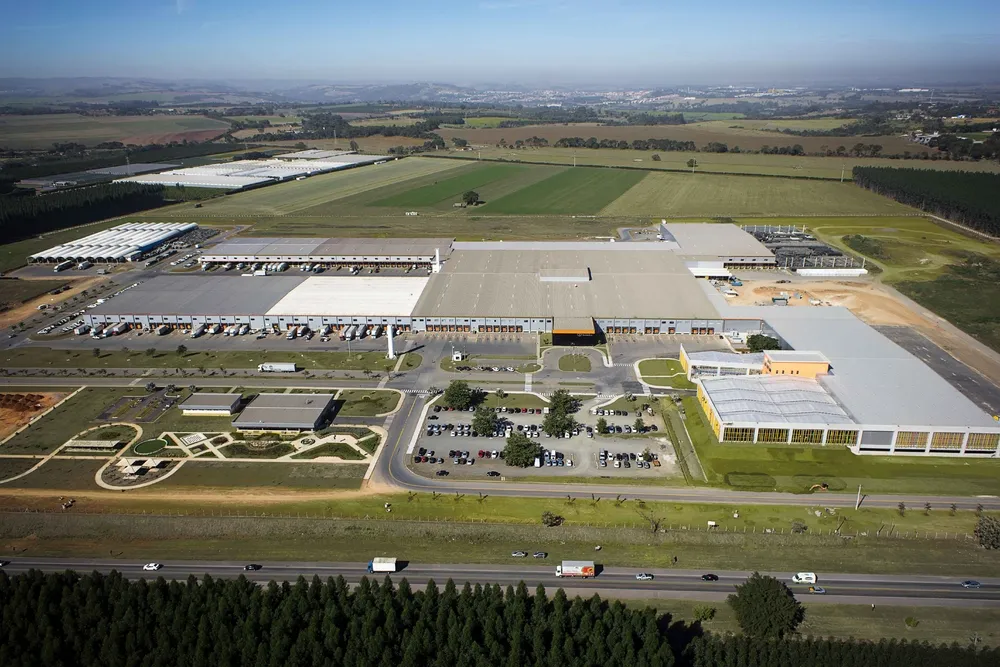
View
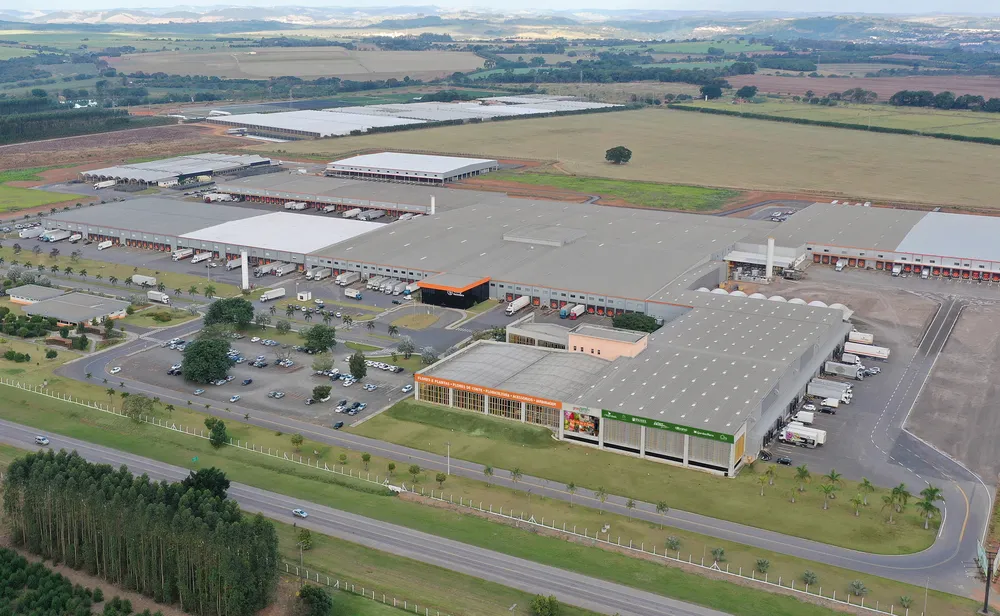
View
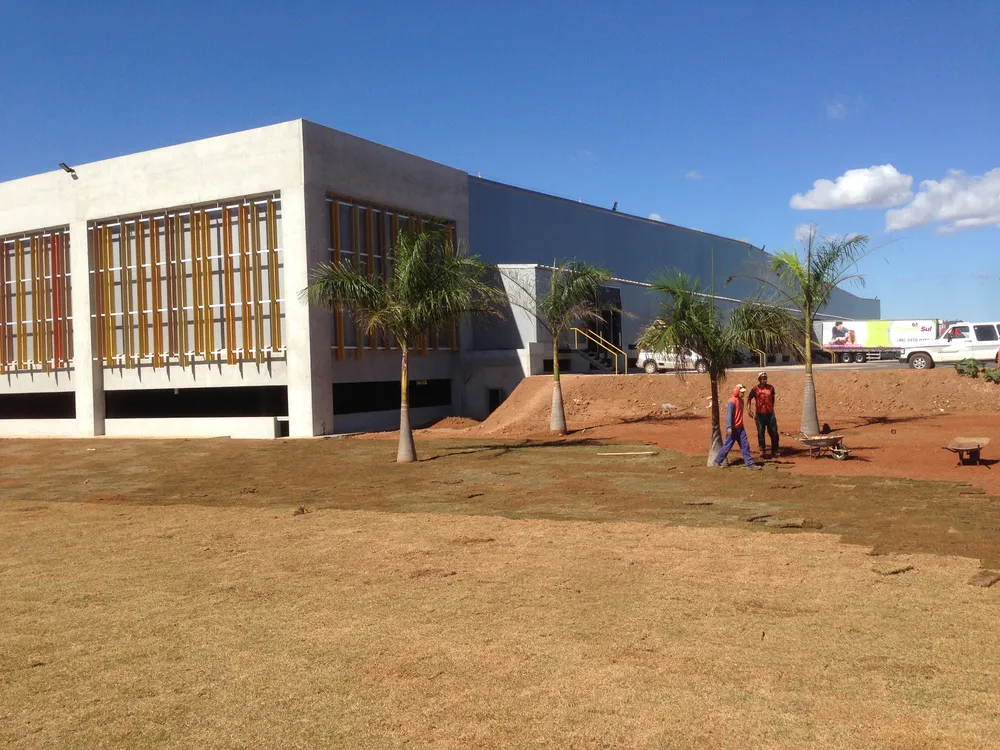
View
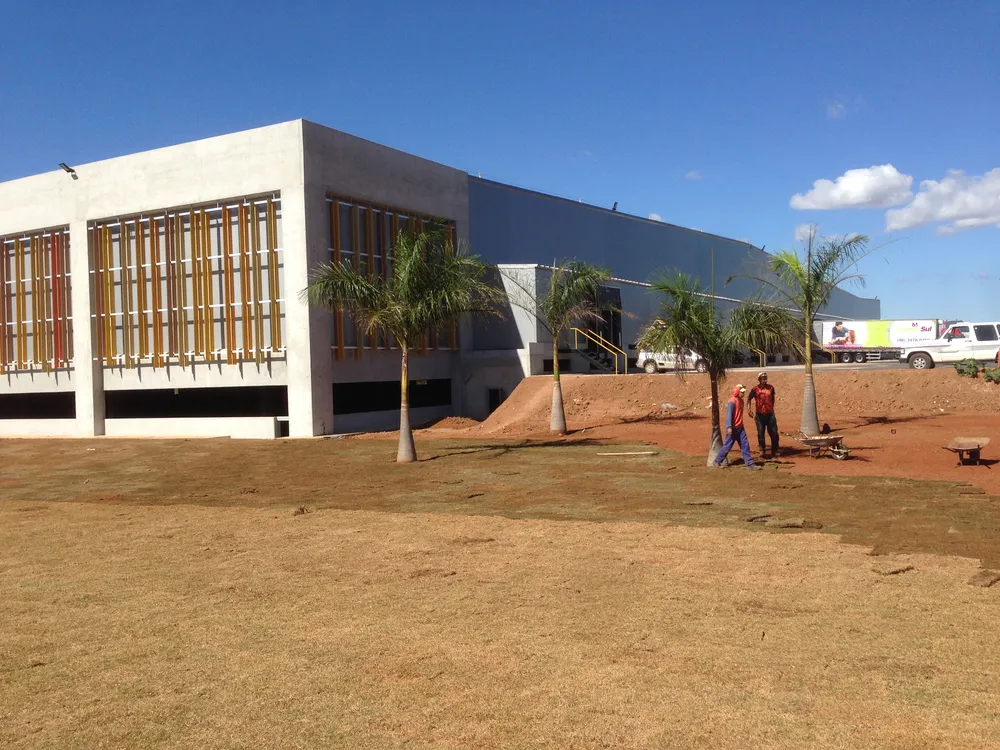
View
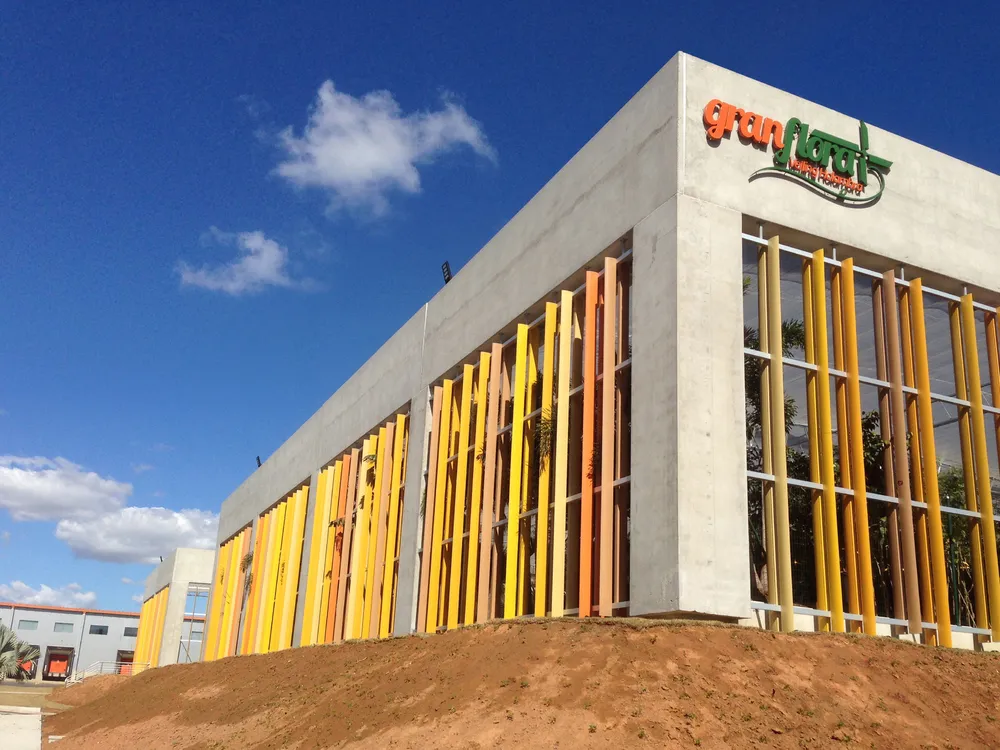
View
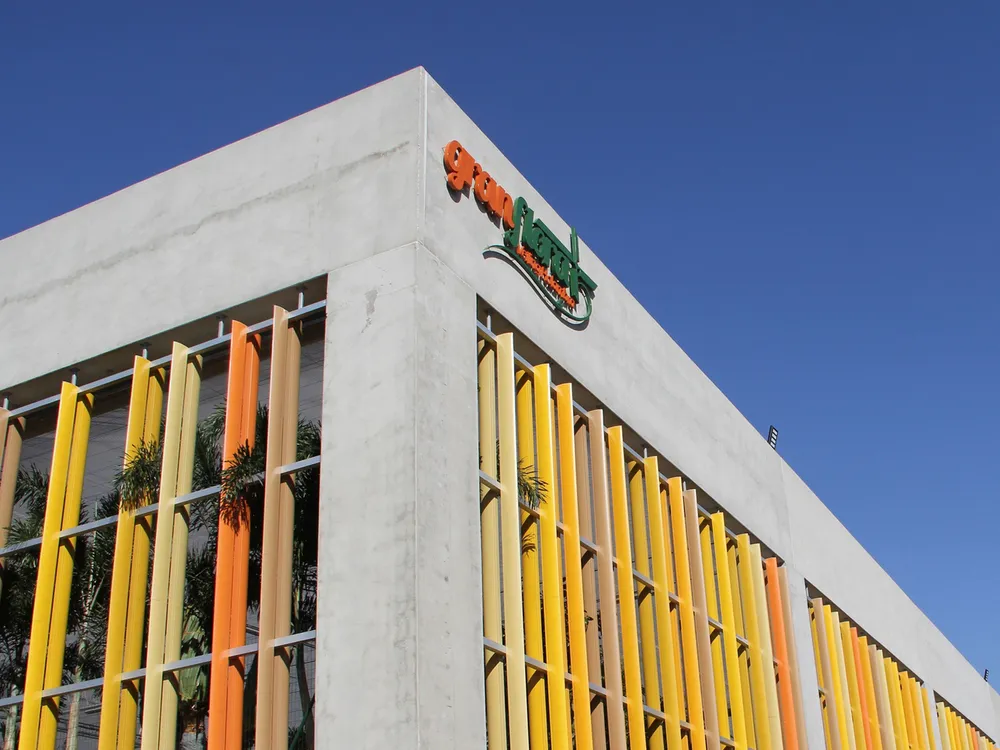
View
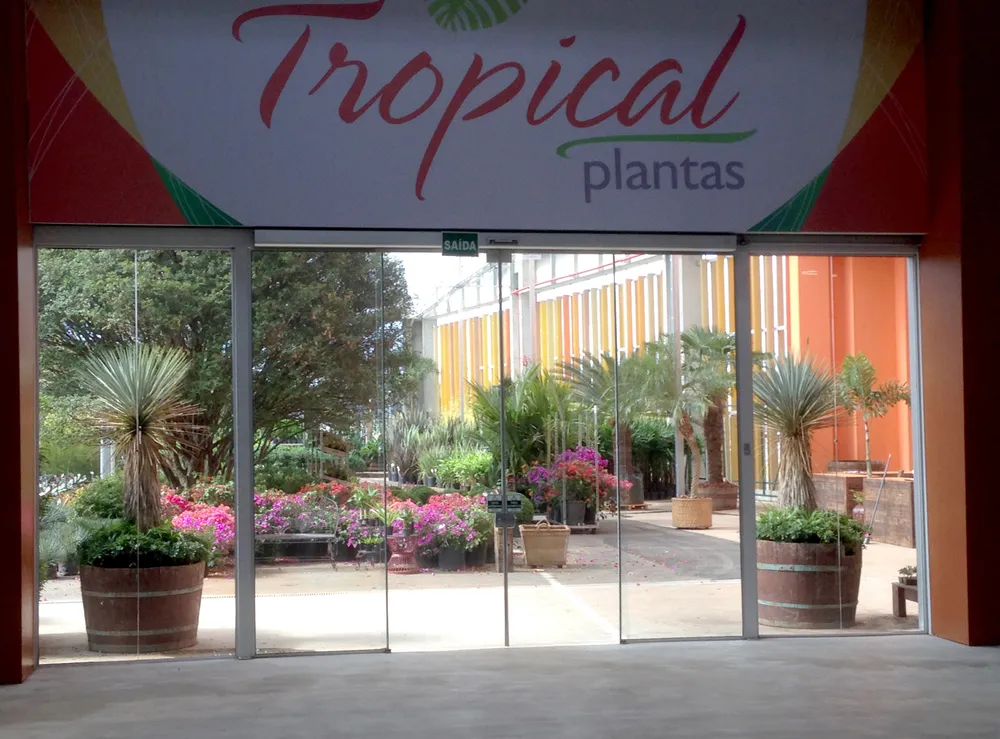
View
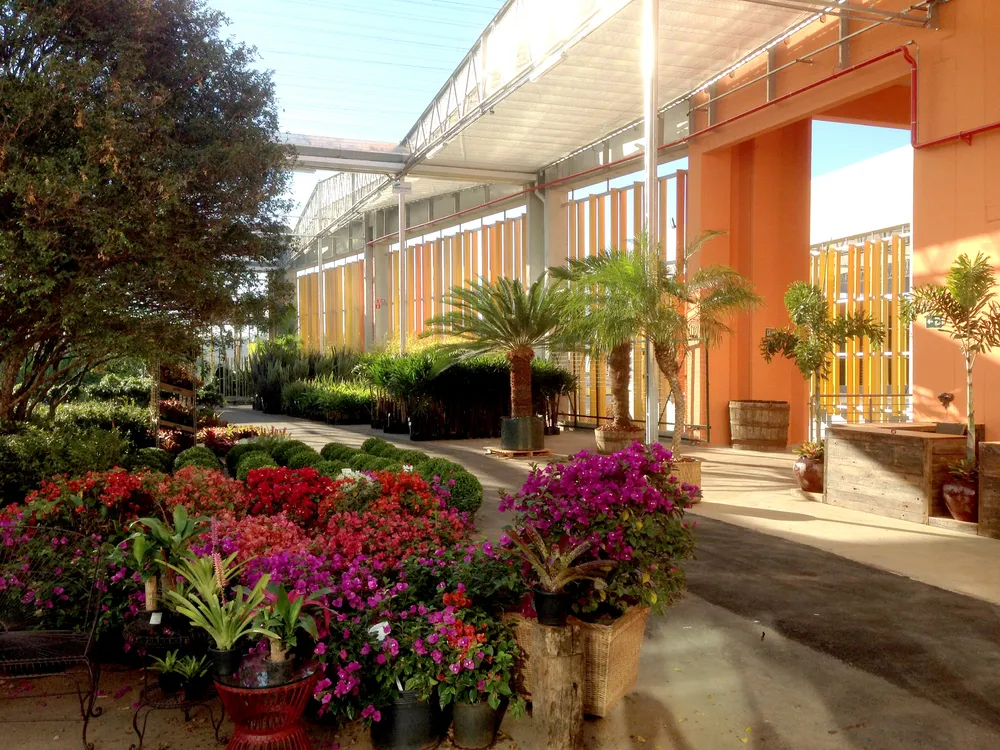
View
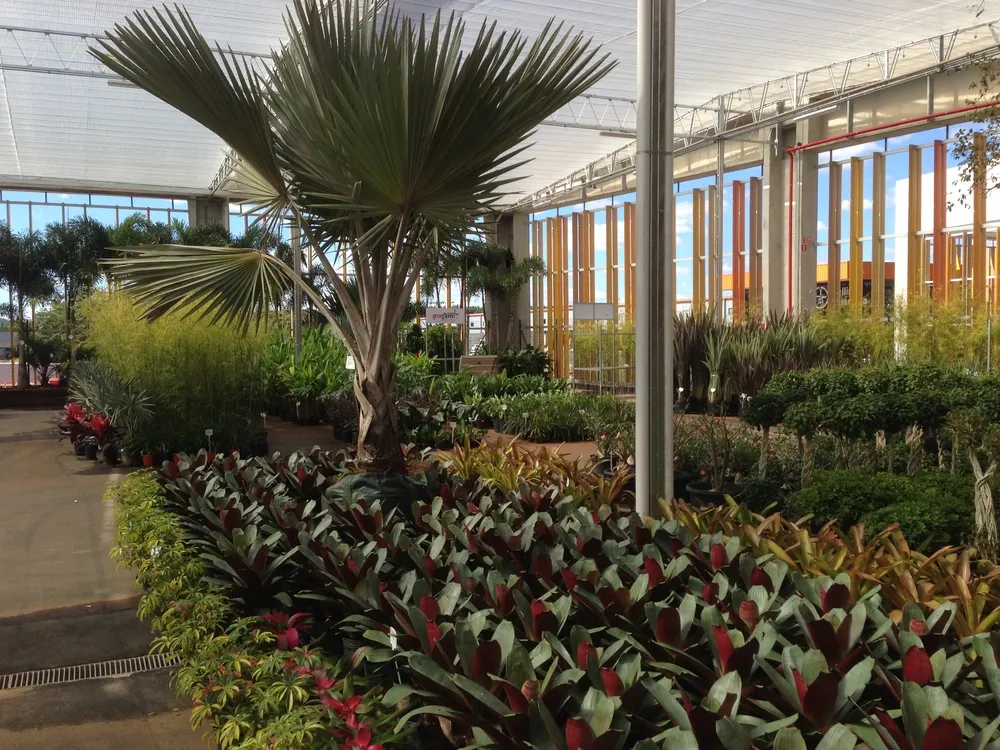
View
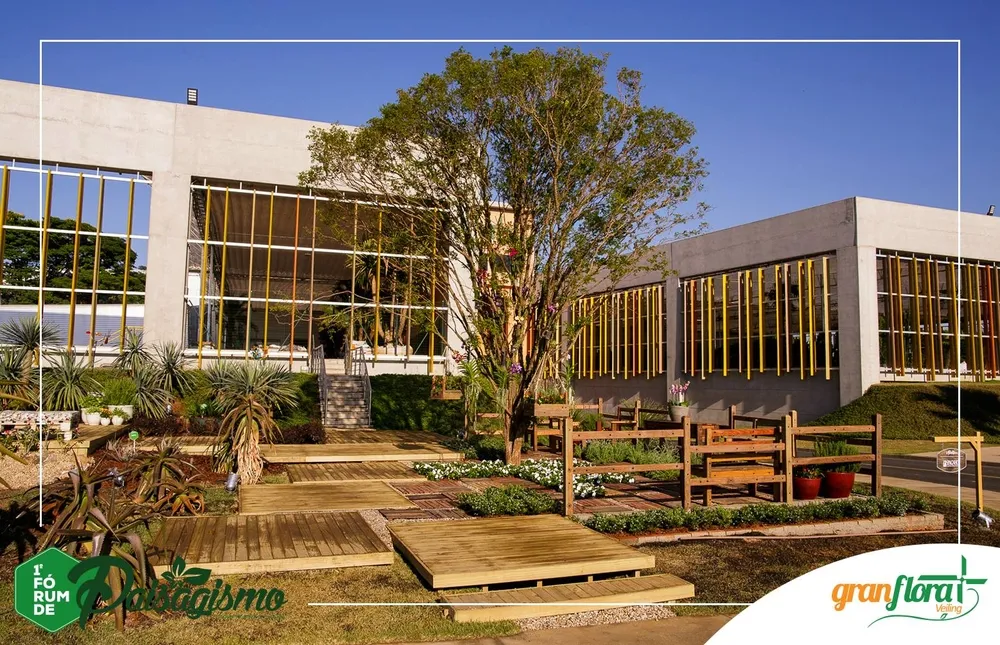
View
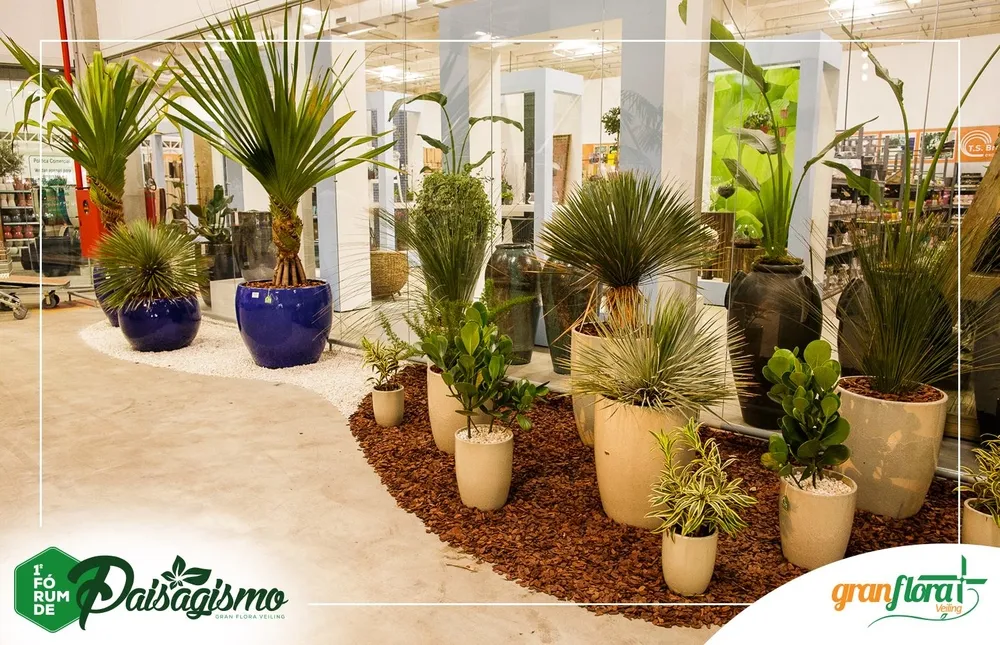
View
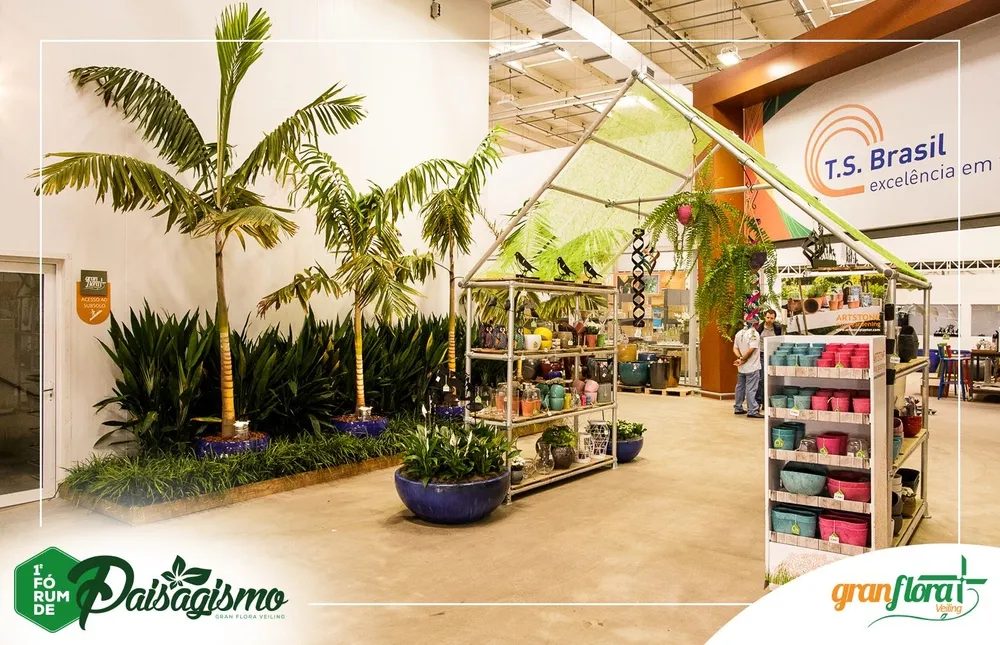
View
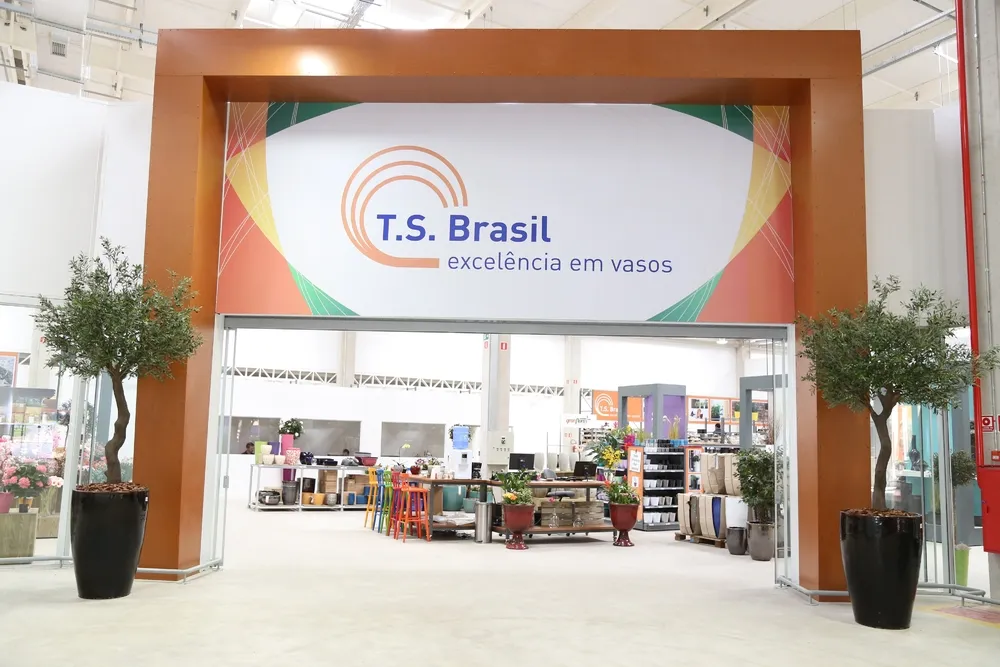
View
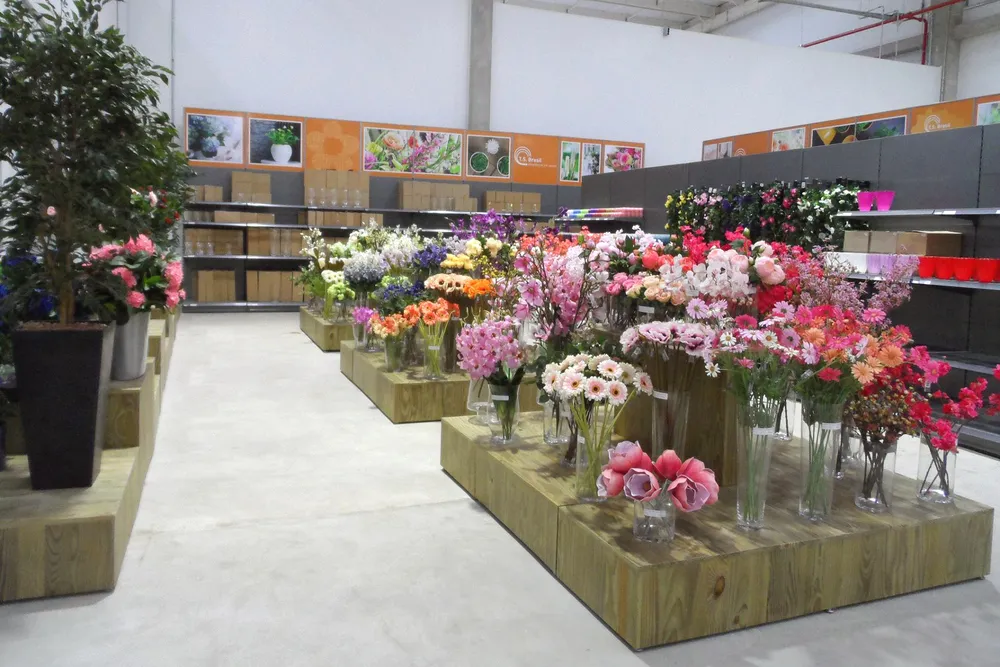
View
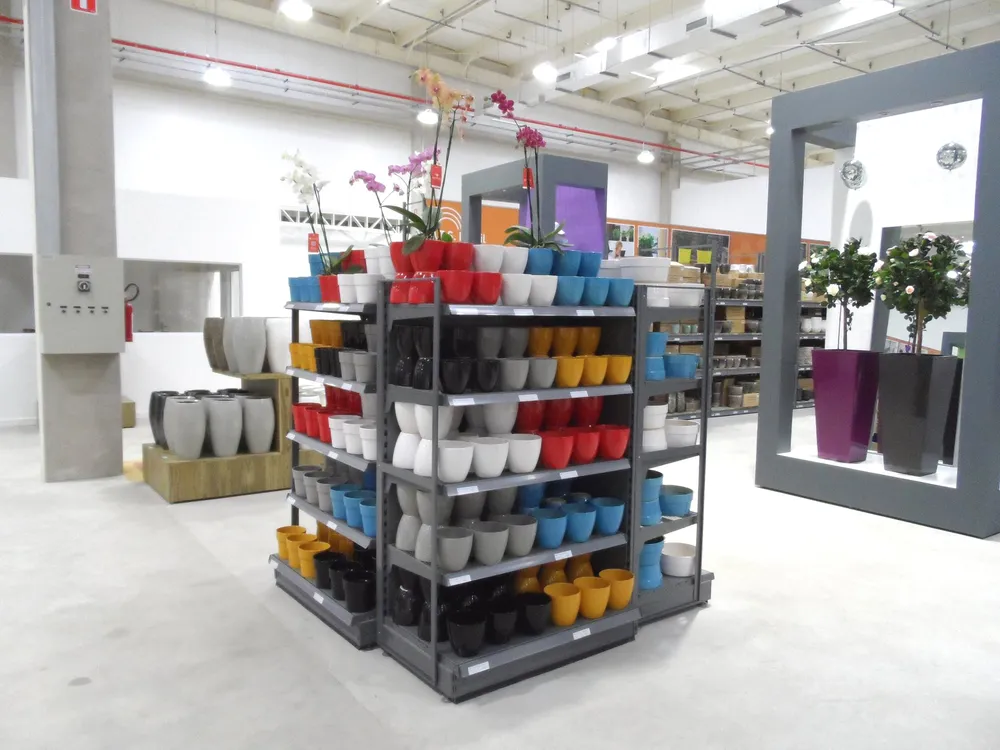
View
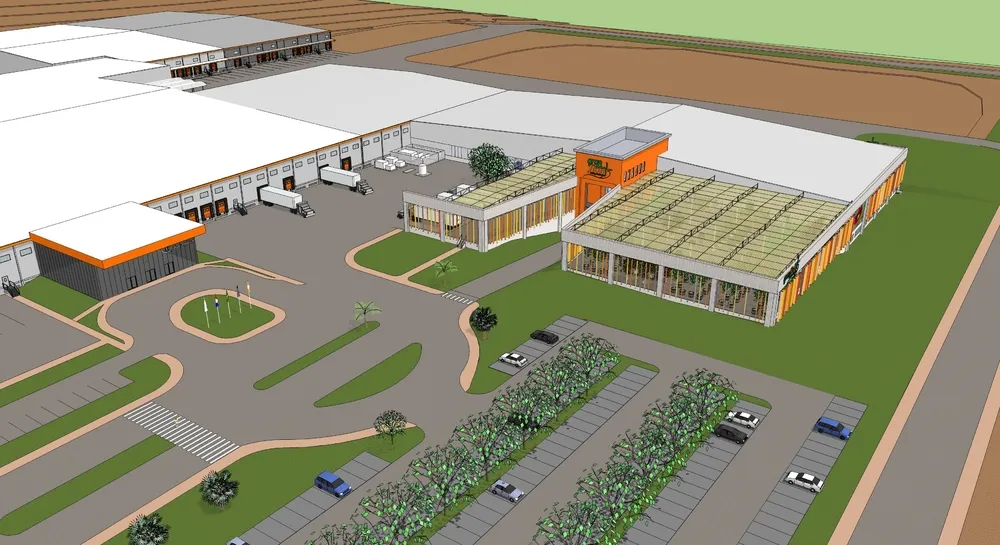
View
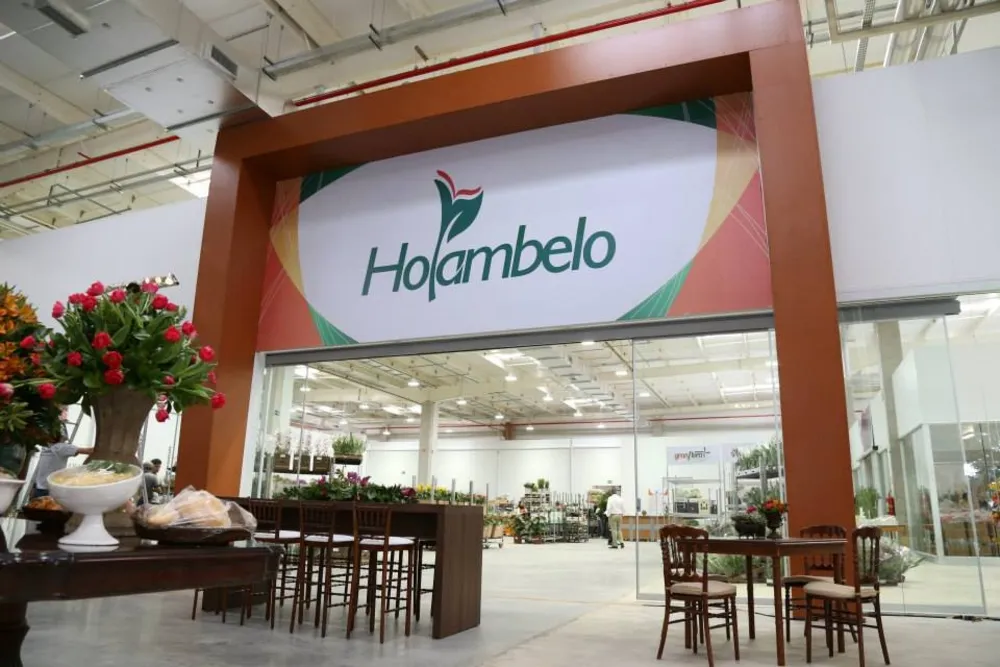
View
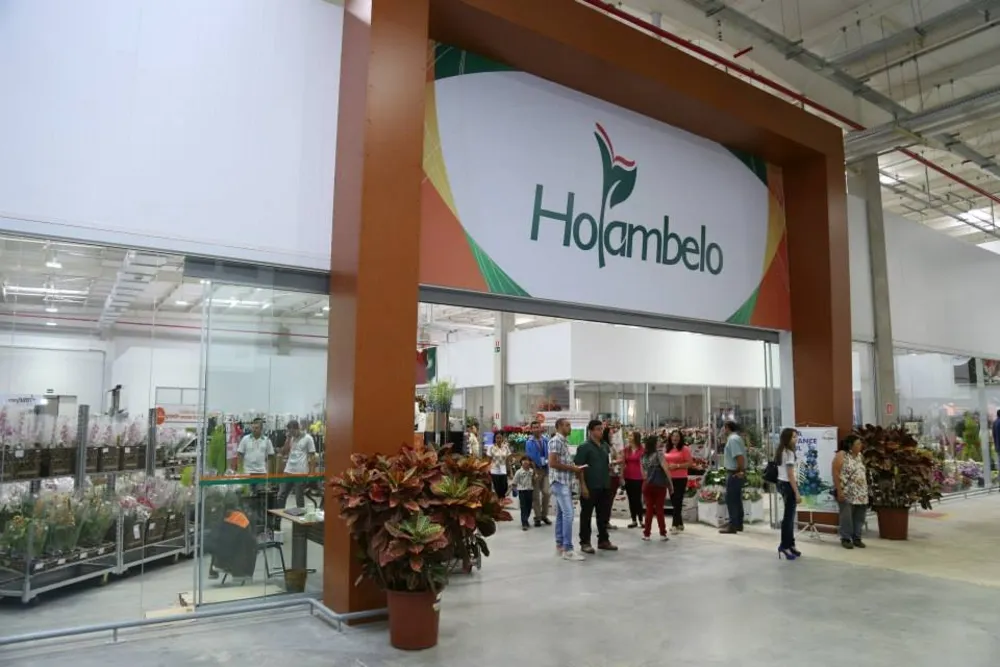
View
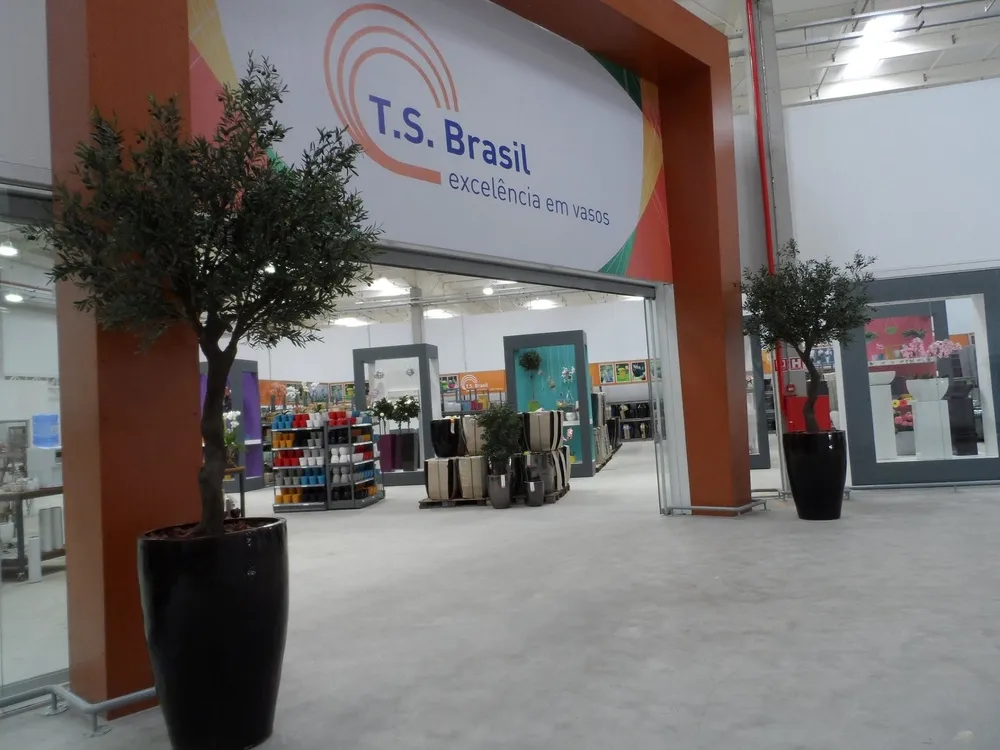
View
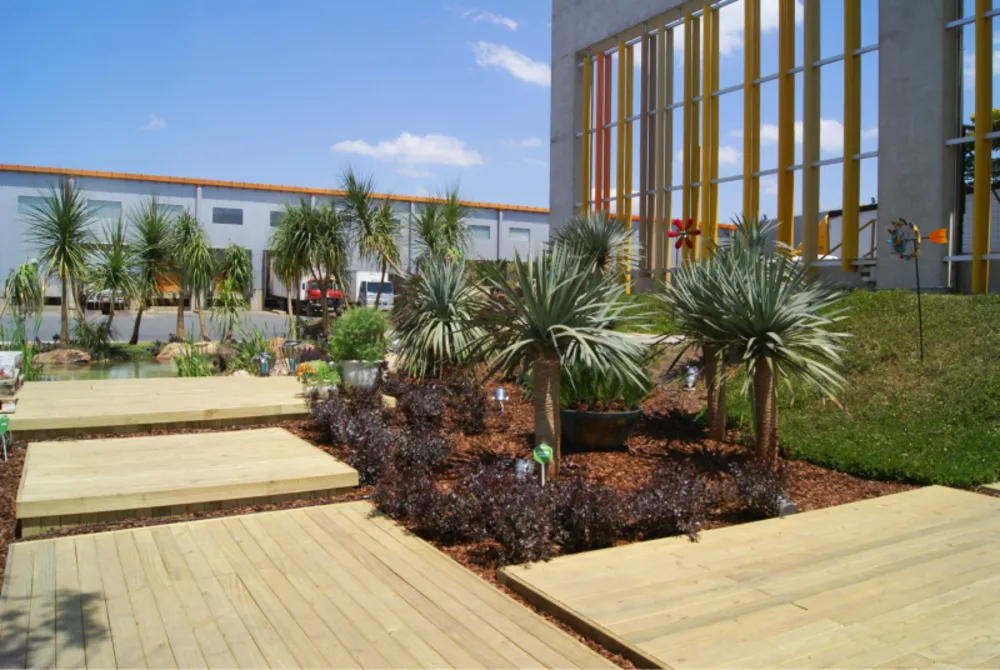
View
