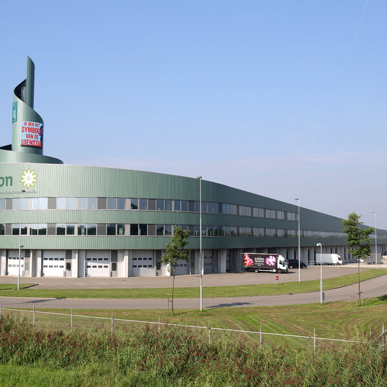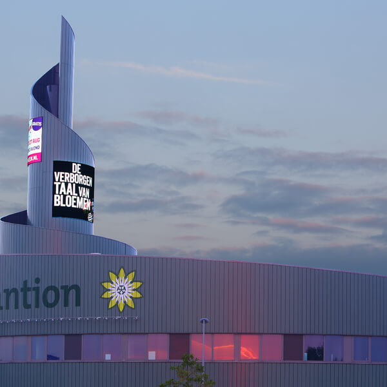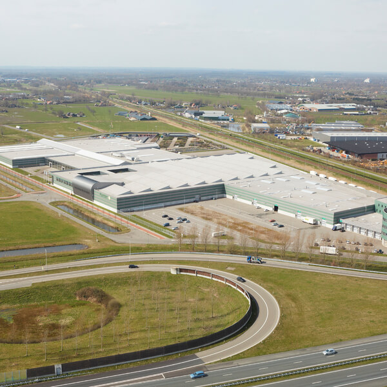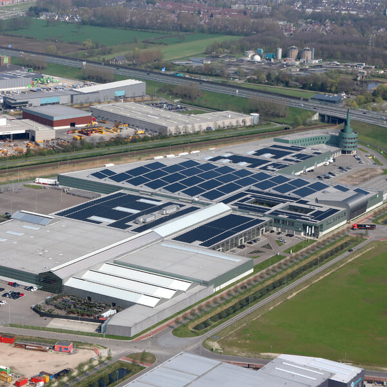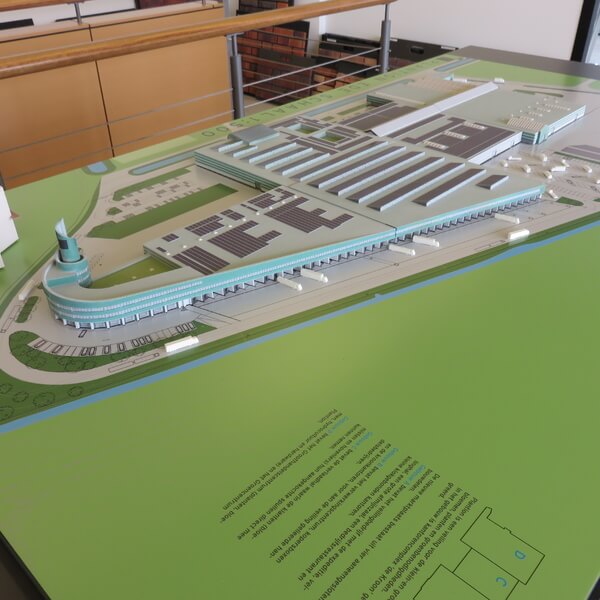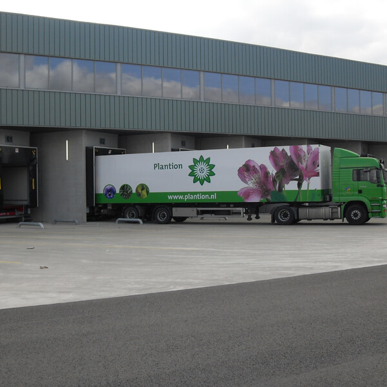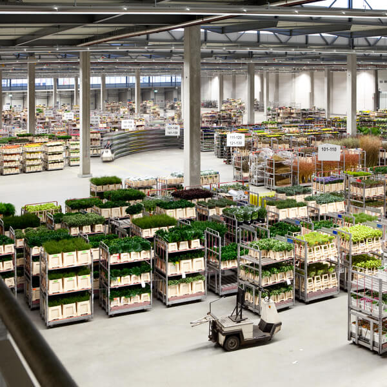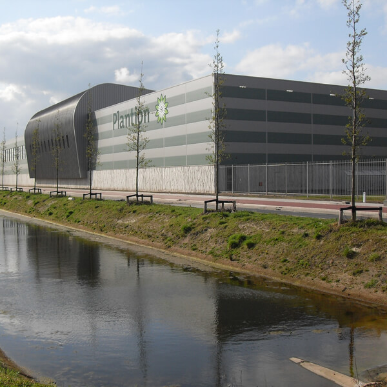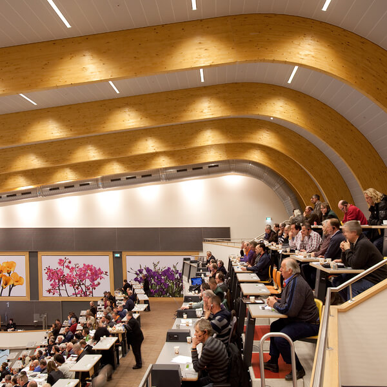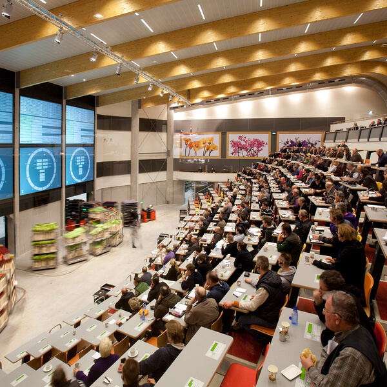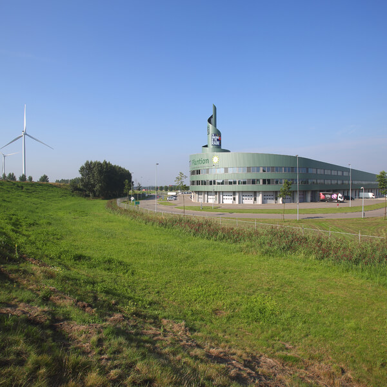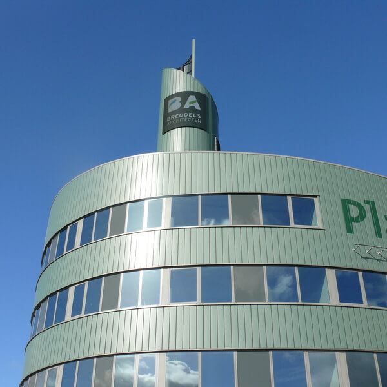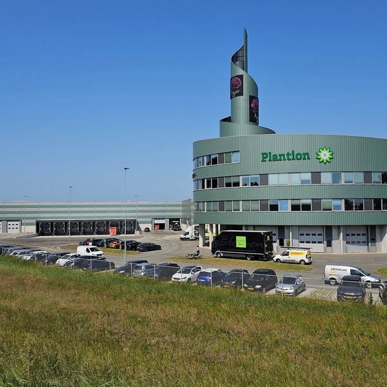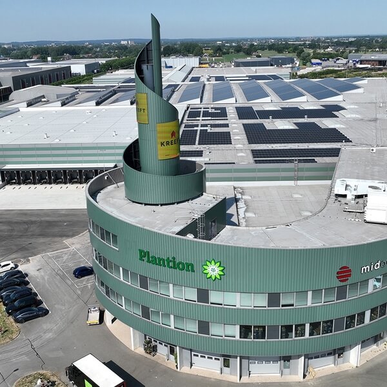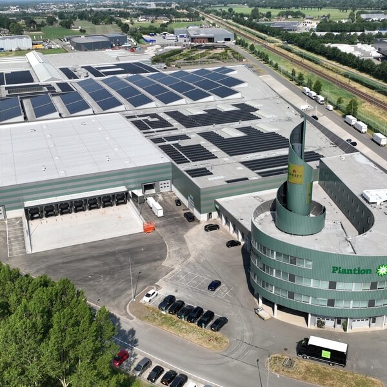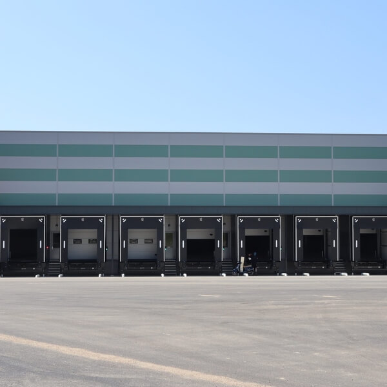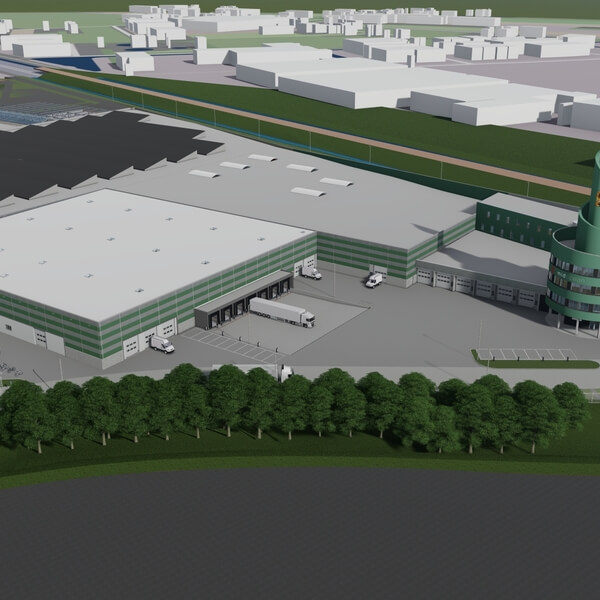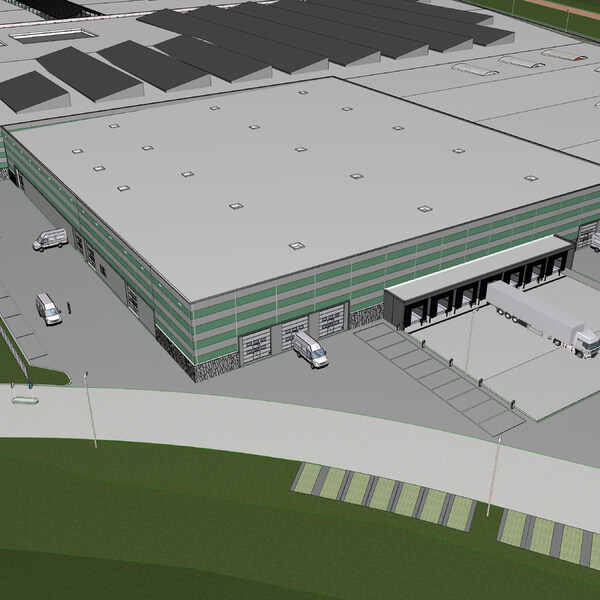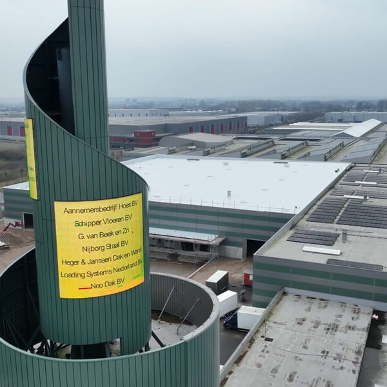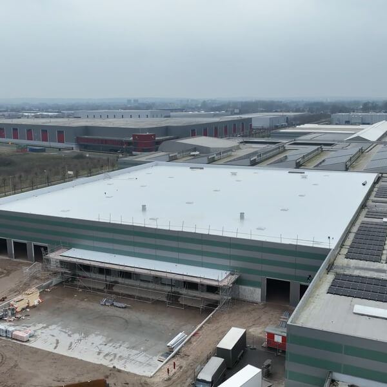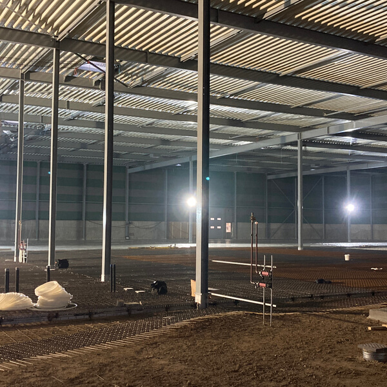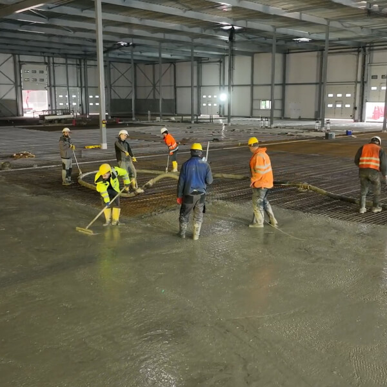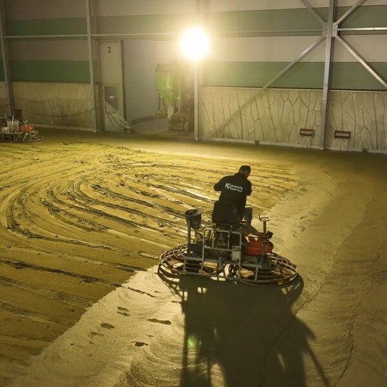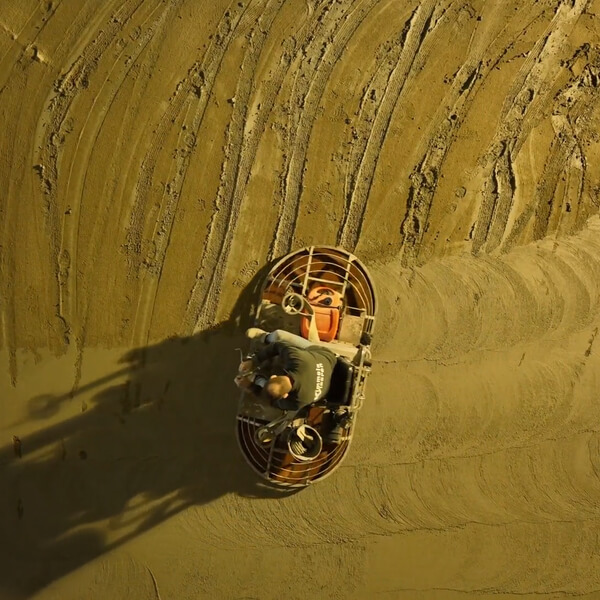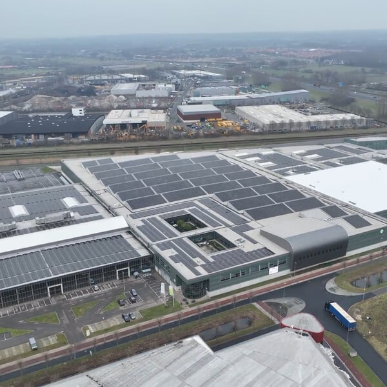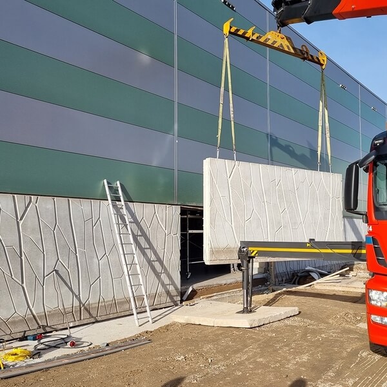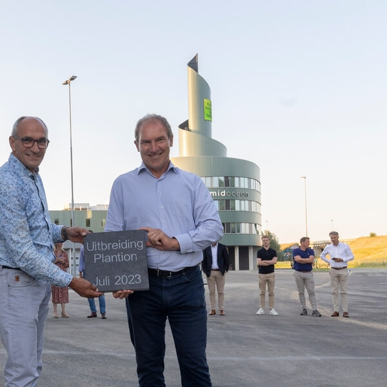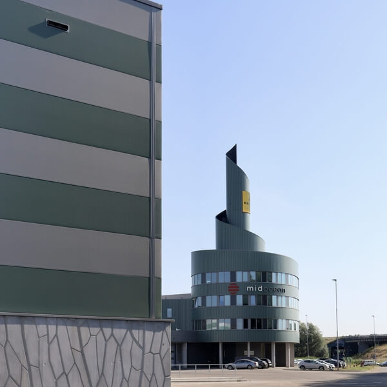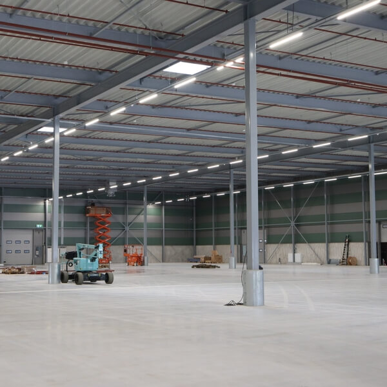Flower Auction Plantion (The Netherlands)
Flower Auction Plantion, The Netherlands
Plantion is a bustling marketplace for florists, landscapers, and retailers.
Every day in the early morning, florists purchase fresh, wonderfully fragrant products for their shops at the clock auction. Through personal contact, the mediation department connects buyers and growers.
Plantion has been in existence since 2008, with the history of the underlying auctions dating back more than a hundred years. Many small, local auctions have merged over the years into larger regional marketplaces. In 2008, Bloemenveiling Oost Nederland and Veiling Vleuten merged to form Plantion, resulting in a new marketplace in Ede designed by Breddels Architects in 2010.
When it became clear at the end of 2007 that our conceived space-saving stacked auction concept for Plantion in Ede was somewhat too daring, we reverted to optimizing and automating the traditional "spread-out-type" auction complex. In this 65,000 m² "flat pancake," we sought an architectural counterpoint.
We designed a 300-meter-long ascending facade along the railway, spiraling into a curl reaching towards the sky at the A30 ramp. This curl symbolizes an intertwined 45-meter-high crown of a flower, alerting passersby to the core business of this modern marketplace. Beneath the crown are the crown offices located above the processing center and buyer boxes.
In 2023, a new multifunctional processing center of 6,250 m² was realized. With this, Plantion offers more facilities to customers, and logistical flows are also more efficiently organized. The expansion of the processing center seamlessly integrates with the existing building; the roofline of the new construction merges seamlessly with the existing structure. The existing prefabricated concrete plinths with leaf motif have been reused in the new construction.
The new processing center includes a loading dock with seven additional delivery docks and a large dispatch area. The sides of the docks are made of prefabricated concrete elements. The 6,250 m² expansion includes a delivery hall of 3,850 m², a shared cold storage of 150 m², and rentable box spaces with transport corridors of 2,250 m². With the delivery through this expansion, the distribution of goods in the existing large auction hall can be largely automated.
The new marketplace consists of five contiguous building parts:
Building A contains the auction company with the dispatch, auction hall, a large auction room, a company restaurant, and offices.
Building B contains the processing center, rentable box spaces, and crown offices for trading companies affiliated with the auction.
Building C contains the loading hall where customers (florists and landscapers) can take their purchased items directly.
Building D contains the Wholesale Center (plants, flowers, hydroponics, and hardware) and the Plantion Green Center.
Building E contains a large delivery hall with a loading dock and rentable box spaces.
The auction room has a capacity of 400 buyers and is set up as an auditorium so that, along with the auction hall and adjoining restaurant space, it can also be used as a conference center outside of auction times.
Sustainability Plantion is built according to sustainable principles, considering minimal gas consumption and minimal CO2 emissions. Energy is obtained from a heat-cold storage system. Through pipe-carrying concrete floors, warm water is used for heating beneath the offices and the auction room. Walls and floors are fully insulated. Thanks to special plastic roofing, watering of the own flowers and plants (including the green center) with rainwater is possible. The water buffer serves as firewater supply, including for the sprinkler system in the auction complex.
In 2017, 18,500 solar panels (more than three soccer fields) were installed on the roof of Plantion, generating a capacity of 950 kWp. This is sufficient to have 25% of Plantion's total annual electricity consumption generated by solar energy. Besides providing a small economic advantage, this leads to a significant improvement in terms of CO2 emissions. The amount of CO2 emissions will decrease by 325 tons per year, with a total CO2 reduction of over 17,000 tons over twenty years.
This is one of the larger roof-mounted solar panel projects in the Netherlands to date. In addition to use for the own building, a limited amount of electricity will also be fed back into the grid.
A quote from Plantion: "We are very proud of our building in Ede. It is beautiful, light, and clean, and also easily accessible (A12-A30). But what makes it especially remarkable is its sustainable nature. Plantion doesn't use regular energy, but naturally heated and cooled water. Our building is also maximally insulated and equipped with solar panels. This saves costs and is good for the environment!"
